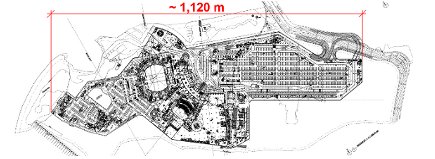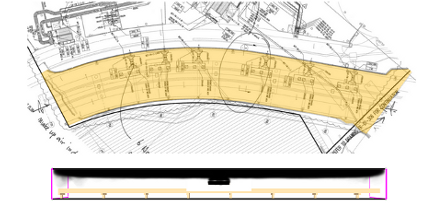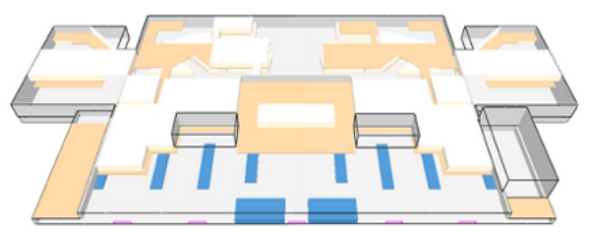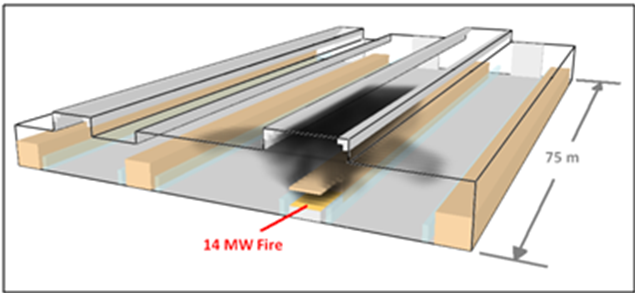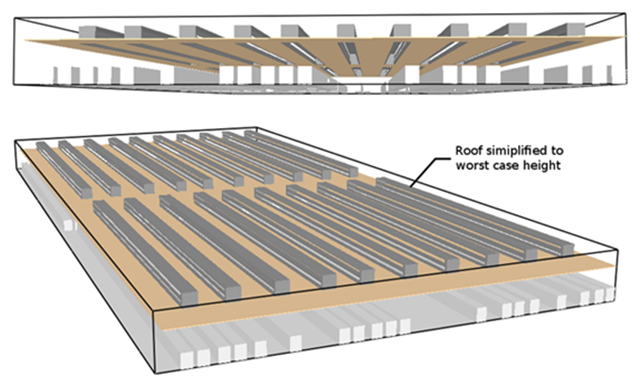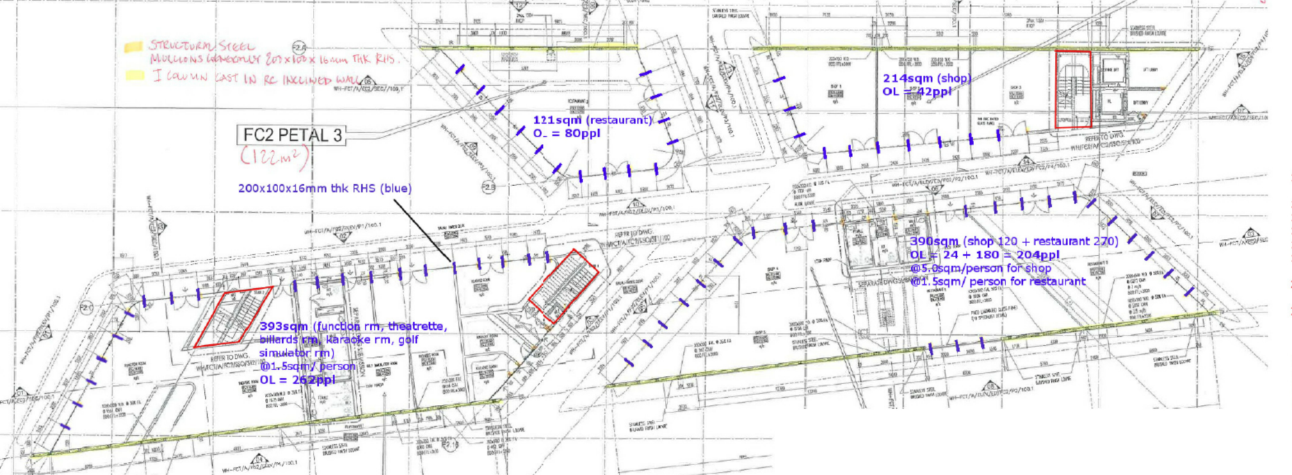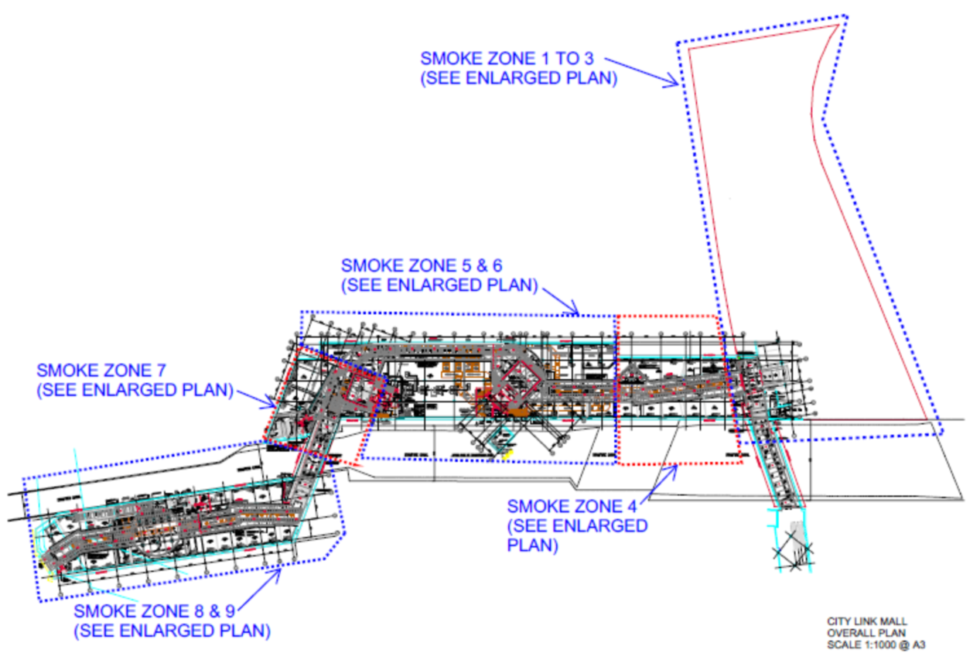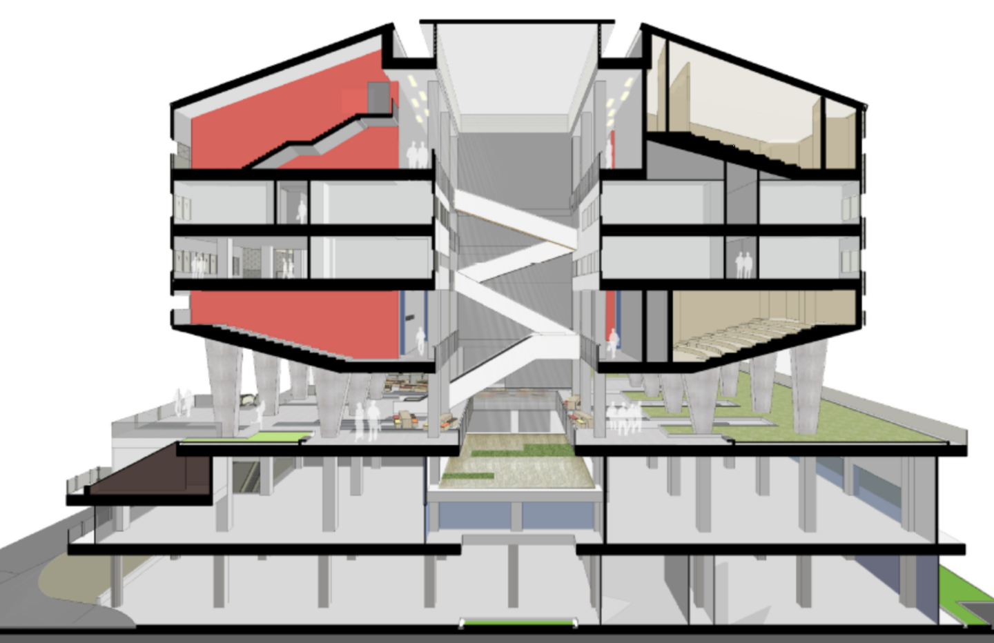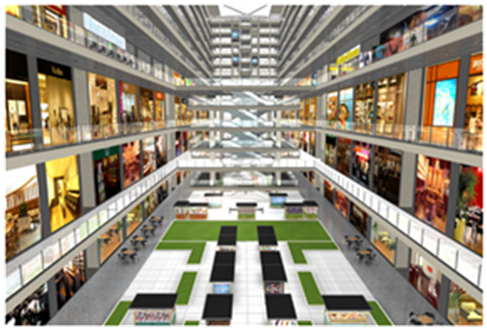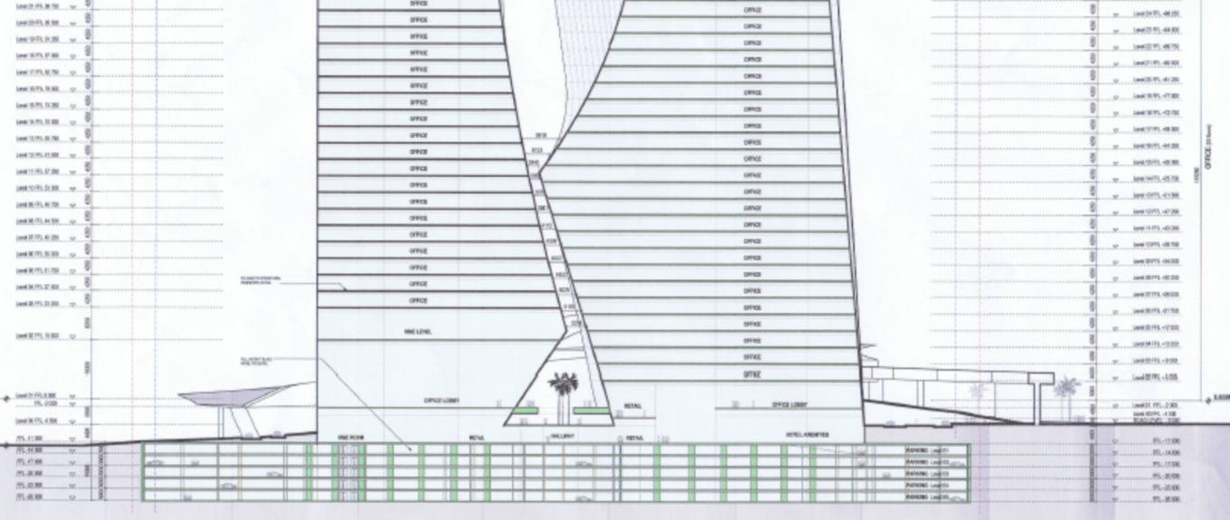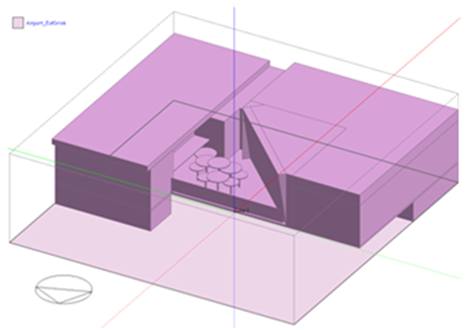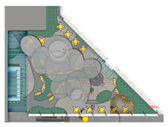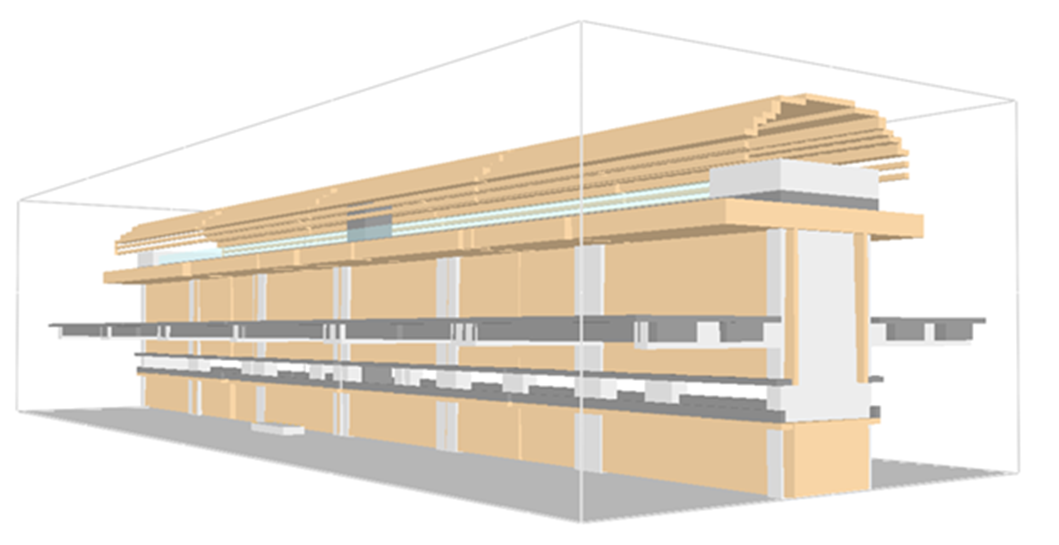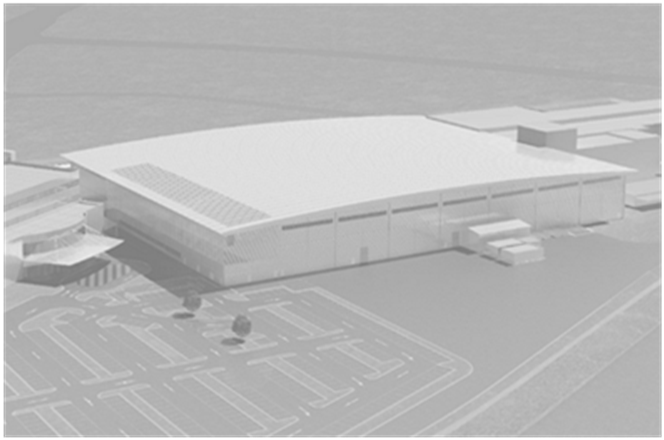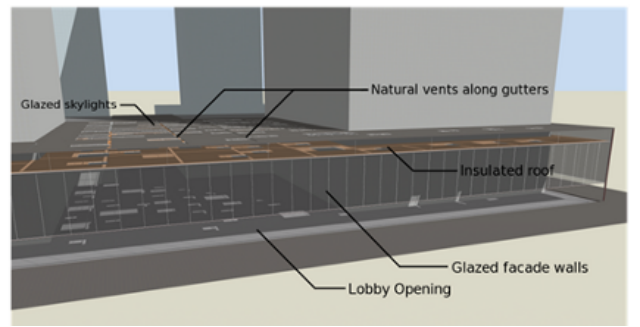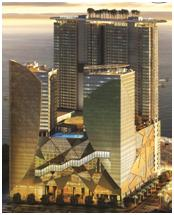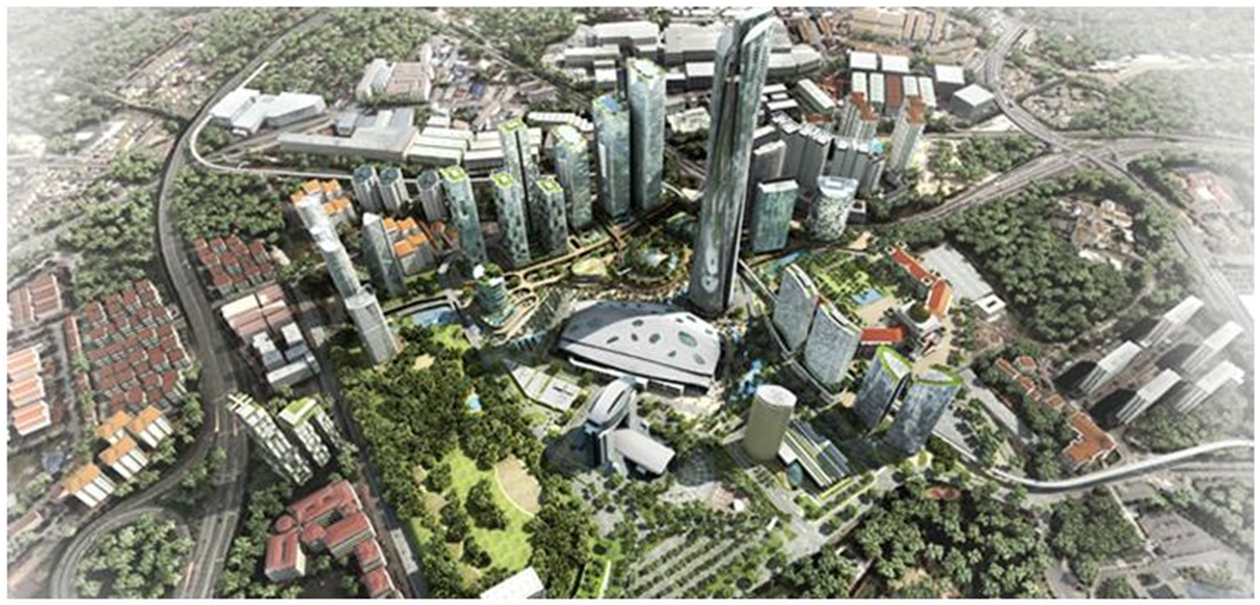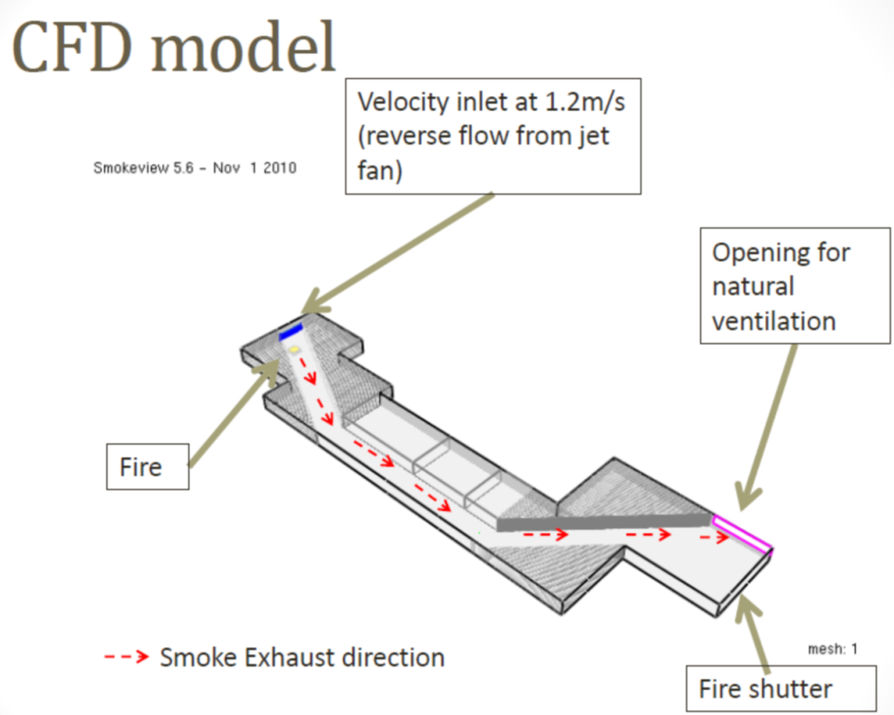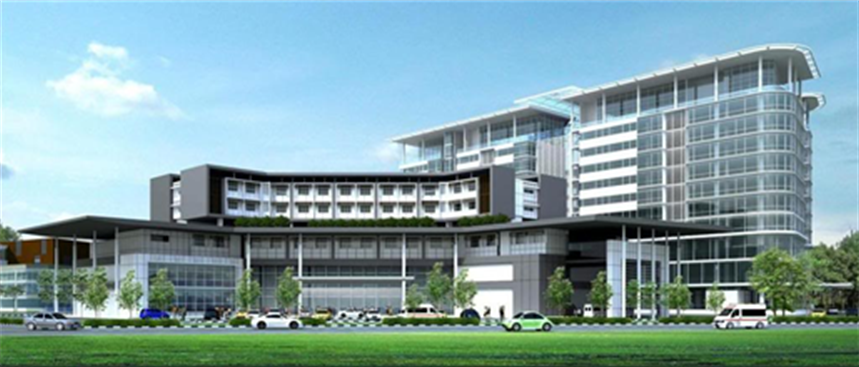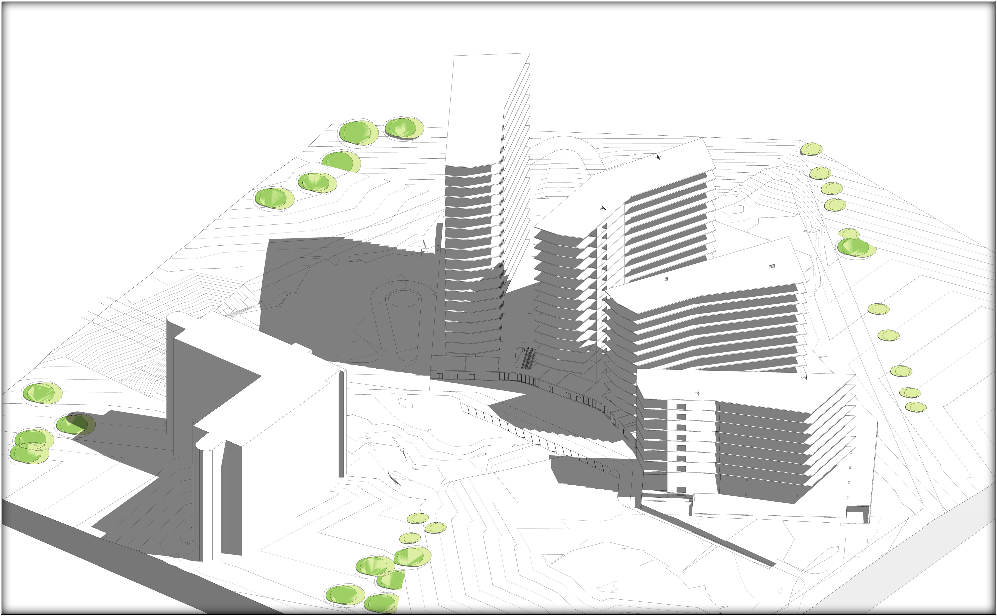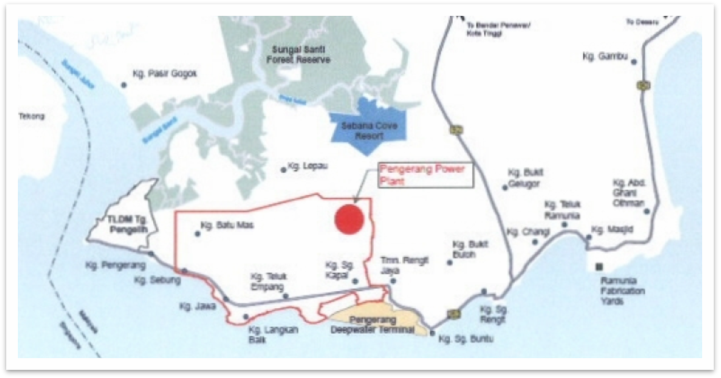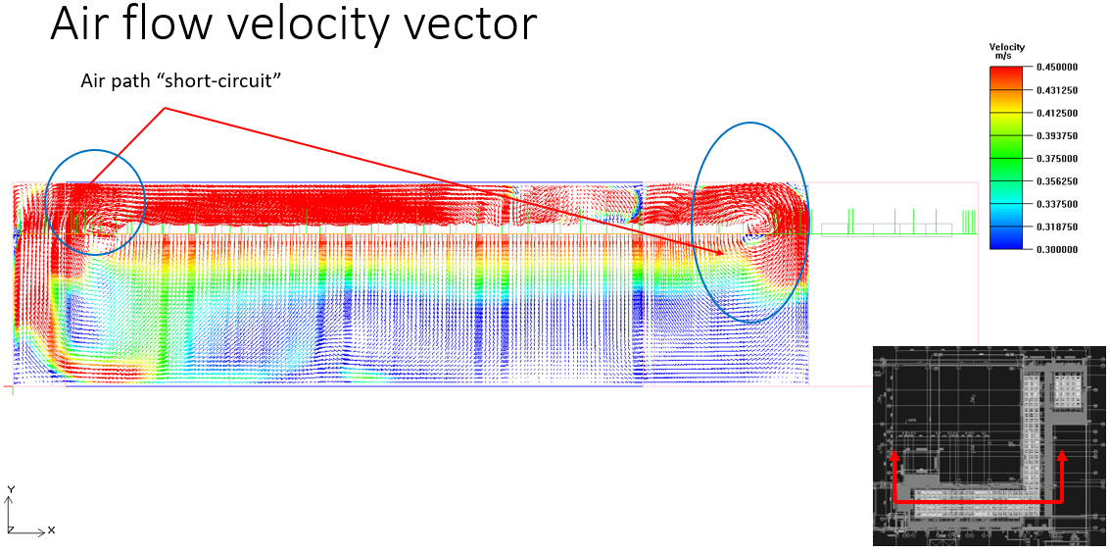Resort World, Sentosa – Basement levels for carpark
The basement carpark levels comprise of Basement level 1 which was 156,400 m² and Basement level 2 which was 97,800 m². A ‘semi-ducted’ smoke control design approach was adopted using CFD simulations to provide an uncompartmented space without the need for jetfans.
Resort World, Sentosa – Monorail Tunnel
A CFD fire simulation was undertaken for the tunnel, at 150m long with a height of 13.5m and width of 16m, to demonstrate that additional smoke management provisions would not be required in the event of a fire within the tunnel.
Changi Airport – Terminal 1 Upgrade
A CFD fire simulation was undertaken for the tunnel, at 150m long with a height of 13.5m and width of 16m, to demonstrate that additional smoke management provisions would not be required in the event of a fire within the tunnel.
Changi Airport – Terminal Additions and Alterations to retail areas
Developed Performance Based (PB) Design of smoke control system and egress study to submit FEDB, FER in performance based solution.
C1590 EWL Jurong East station
Simulation of smoke spread within the station space for various fire scenarios to determine tenability requirements for a performance based determination of egress times and hence the adequacy of the exit provisions for the station.
Tuas West Depot – CFD Smoke
The Tuas Depot comprises a large workshop, depot and 4 aboveground stations. The workshop measures 286m × 130m × 12m. Although its height provide a good reservoir space for the smoke to accumulate before it descends to critical levels, it is compromised by the large floor area, meaning that the smoke will be contained within the building for a much longer time before it can dissipate out of the building. However, CFD studies demonstrated that the smoke layer remained relatively high and safety conditions were not compromised.
D’Leedon Condominium – Steel
The d’Leedon Condominium development consists of 7nos. blocks of 36-storey residential flats with 2 levels of basement carparks and ancillary facilities. Performance Based Design (PBD) was carried out on the unprotected steel columns of FC2 building, an ancillary facility with restaurants, gallery and retail shops. An FSE write-up was provided to support a Waiver Application (Atypical Waiver) to SCDF to omit fire protection to the steel. The waiver was approved.
City Link Mall
Performance based design of fire size and smoke control parameters for the underground retail, restaurant and F&B pedestrian mall linking Raffles Place and Marina Square. The Performance based scheme entails using the ceiling space as a smoke reservoir and strategic placements of ventilation exhaust points.
Ngee Ann Polytechnic Blk 51 Atrium (natural ventilation)
Ngee Ann Poly Block 51 consists of one 9-Storey Block consisting of Classroom, Lecture Rooms, Seating areas & Food Court. It has a central atrium connected by voids to the external, linking all floors. LP&A carried out CFD studies and proposed Fire Engineering Design Brief to support the Qualified Person’s waiver appeal to Fire Authority to provide a natural ventilation system instead of a mechanical system.
One City – Phase 2 Podium Kuala Lumpur (KL)
The Phase 2 podium comprises an internal space resembling a partially enclosed atrium within a 12 storey mixed-use development measuring approximately 100m × 250m × 76m (WLH). The podium is naturally ventilated and is connected to the outside via vertical gaps on the side and end walls. The internal space was simulated to determine the minimum dimensions of the gaps that will provide sufficient ventilation to achieve acceptable levels of thermal comfort for the users of the podium.
Tradewinds, Kuala Lumpur
Mixed development comprising of retail, office, hotel, serviced apartments and medical center. It also has a 6 level basement carpark. The development is divided into 4 towers built above a podium. A performance based assessment of radiant heat flux by point source method and Computational Fluid Dynamics modelling was conducted for the Tradewinds Tower to demonstrate and verify the adequacy of the proposed separation distance in achieving the performance objectives for fire safety compliance.
Changi Airport – West Outdoor Deck
Assessed the thermal comfort of an outdoor deck, where a large portion of the area was shielded from the sun using canopies. The impact of the wind and the surrounding buildings were accounted for, including the prevailing directions of the wind. Fans were also simulated to assist with improvements to thermal comfort.
Tuas West Depot Stations –Natural Ventilation Simulation
The curved roof which shielded the station allowed hot air to be trapped. The requirements for additional roof vents were studied over and above the wall louvers to provide adequate thermal comfort to the passengers utilizing the elevated dual platform station.
Rolls-Royce Red Dot facility
The Red Dot Facility is an Industrial Development comprising a single storey assembly building with ancillary facilities and a 3-storey research/development/administration building with canteen. The proposed facility measures approximately 140m × 112m. The roof is curved (on one plane only) along the longer dimension such that the eave height begins at 16m and rises up to 22.7m at the centre. A preliminary study was undertaken to demonstrate viability of a proposed smoke management strategy to minimize the number of make-up air points and extraction fans with only a single run of ductwork
Asia Centre – City Room Podium
The City Room is a large W-shaped atrium (joining of a series of voids) measuring approximately 180m x 90m x 20m, wrapping around a pair of 40 storey office towers. The voids which form the W-shaped atrium rises up to about 18-21m high, the height of the truss being about 3m deep, i.e. from 18m to 21m. The smoke management for the City Room has been designed to be naturally ventilated. The internal space was modelled to ensure that the provision of natural ventilation louvers and skylights in the roof (allowing partial natural solar lighting), coupled with the natural airflow from the external wind was sufficient to not result in dead or ‘hot’ spots within the space. CFD simulation on the thermal impact of a number of large multi-sized Visual Display Units installed within was also undertaken to determine the means of cooling to best assure a safe operation.
Paradigm, Kelana Jaya – Basement Level Carpark, KL
The underground carpark levels comprise of Basement 1 to 2, each measuring 37,000 m² of uncompartmented floor area and volume of 159,100m³, which exceeded the size limits for compartmentation. An engineered smoke control system using virtual zones was designed, complementing the preferred ventilation shaft layout, and demonstrated that the smoke and heat could be successfully contained without requiring fire or smoke compartmentation.
Hatten City, Melaka Tengah, Melaka
The project is a mix-development comprises of a 13 storey retails, 2 hotel towers and 2 service apartment towers. The floor plate area of the large retail space is approximately 13,000m2, without fire compartment. There are 3 voids within the large retail space are without fire compartment. This is solved using performance based design.
Basement Carpark, Tunnel & Driveway Beneath Plot 7C, 7D and Boulevard near Jalan Duta.
The 75.5 acre development is set to be the country’s largest exhibition centre and the city’s latest international trade and exhibition district. KL Metropolis will house the Matrade Centre and other high profile mixed development components. The project will have an overall gross development value (GDV) of RM15 billion and the first of the three phases will include the Matrade Centre, office buildings, residential towers and a regional retail centre.
Skypark, Cyberjaya for Sky park Properties Sdn Bhd
Fire safety engineering assessment on the retail podium and basement car park. The project consists of 1 Hotel blocks, 1 SOHO block, 1 Office block, 1 Residential block shopping mall and 5 storeys of carparking.
Naza-TTDI , KL Metropolis Tunnel
SES ventilation and FDS modelling of fire in tunnel
Bangi Gateway, Bandar Baru Bangi – Mixed development comprising of retail, commercial and office. It also has a 2 level basement carpark. The development is divided into 2 towers built above a podium
Feasibility Studies for possible Performance Based Solutions to allow an atrium to span across and connect the residential and commercial blocks
TNB Development , Malaysia
The development consists of 4 nos of 10-18 storey office towers, 3 nos basements, a Convention Centre, a Technology Building and a Mosque.
- Review of the Consultants fire safety design provisions and produce a (Concept, Schematic Design, Detailed Design) Fire Safety Strategy Report
- Full Performance Based Submission (PBD)
Tellin Data Centre, Singapore
The project is a sensitive 5-storey Data Centre in Jurong, Singapore. 3D airflow and heat simulation is essential for data centre design to ensure that the server racks and computer equipment receive adequate cooling in order to function optimally.
LPA’s works consist of CDF Studies of temperature profile within the facility to ensure that the equipment operating temperature is maintained. Heat loads from equipment and exhaust discharges are considered.
Siemen’s Pengerrang Cogeneration Plant , Malaysia
The project is the Malaysian Power Plant Project. ‘Refinery and Petrochemical Integrated Development’ (RAPID) complex. The proposed Cogeneration Power Plant is designed to produce electrical power required by the RAPID complex users. The total power and steam generation system will be designed to generate about 1,200 MW in electricity and 1,130 t/h of steam. From energy and environment conservation points of view, cogeneration of steam and electricity is to be promoted in a CHP system (Combined Heat and Power system)
LPA had carried out probabilistic and deterministic fire risk assessments with particular focus on the performance of the low rise (1-2 storey) steel structures. The results show that should a fire occur, the proposed provisions and mitigation measures are sufficient to avoid any catastrophic collapse of the steel structures.
Soitec Cleanroom Expansion, Singapore
The project is the Soitec Cleanroom Expansion, Singapore. The cleanroom area is approximately 800sqm. CFD analysis was carried to study the air-change effectiveness on the cleanliness requirement due to high ceiling return design. Some of the areas are not able to meet the cleanliness requirements due to short circuits of air.

